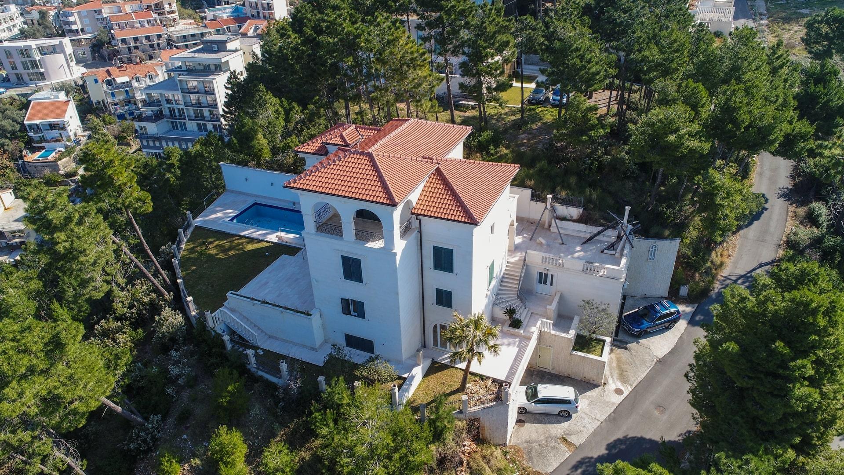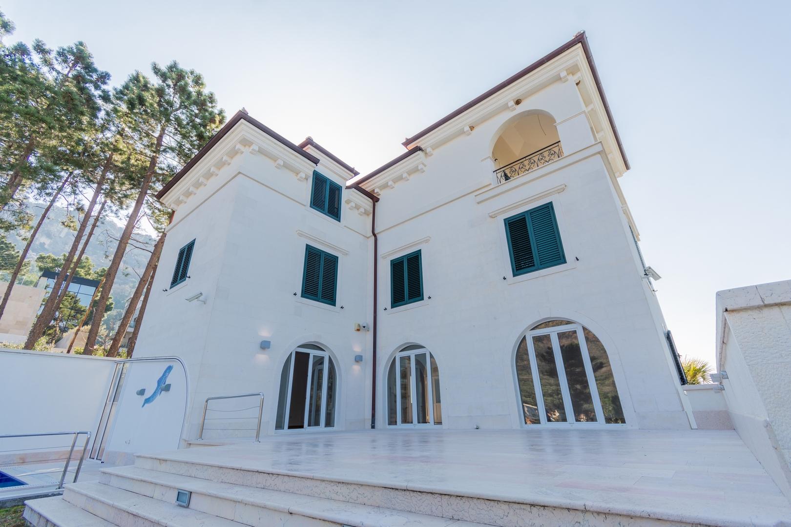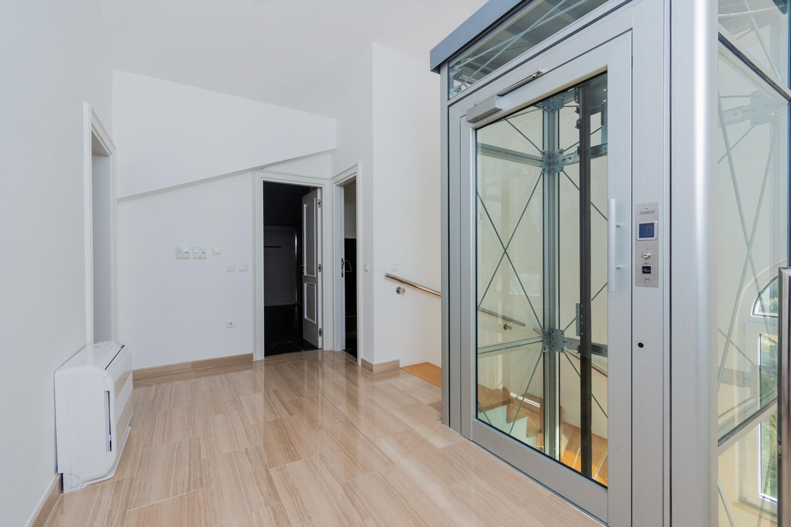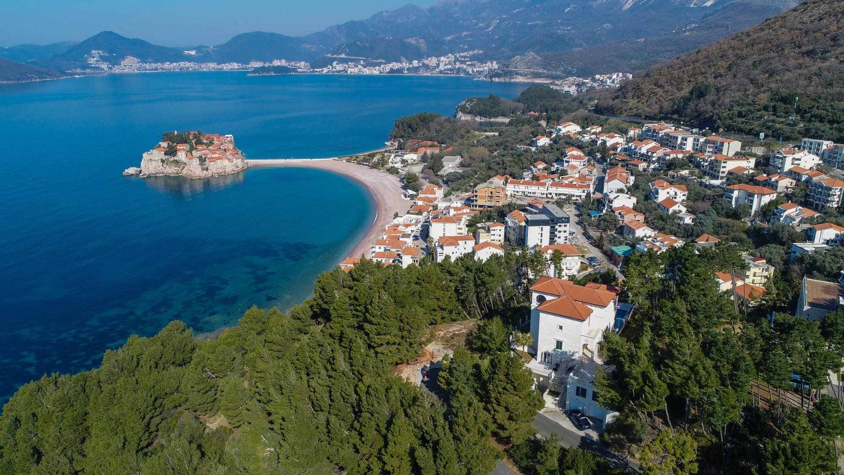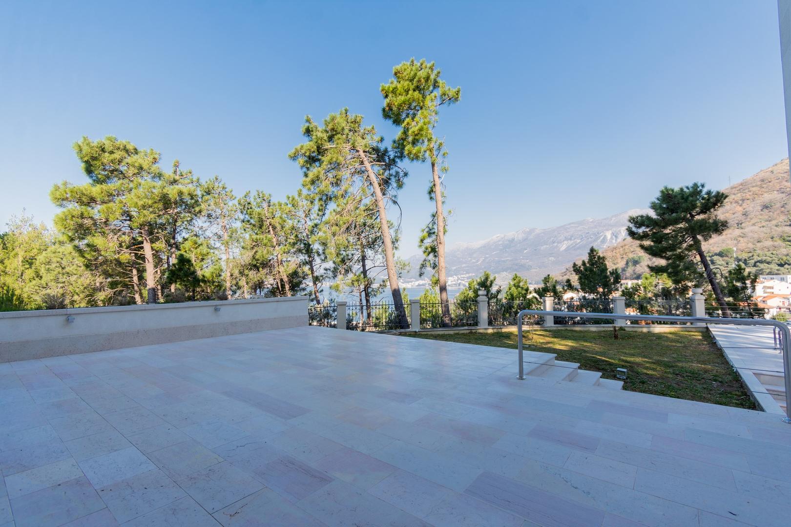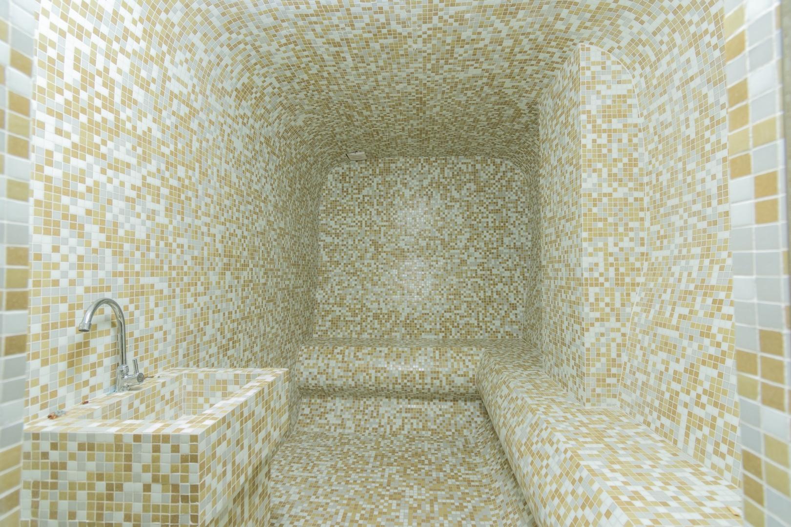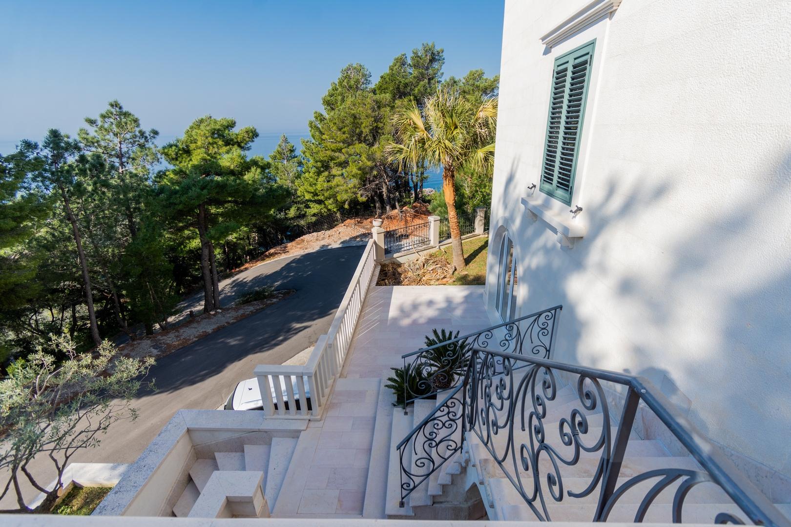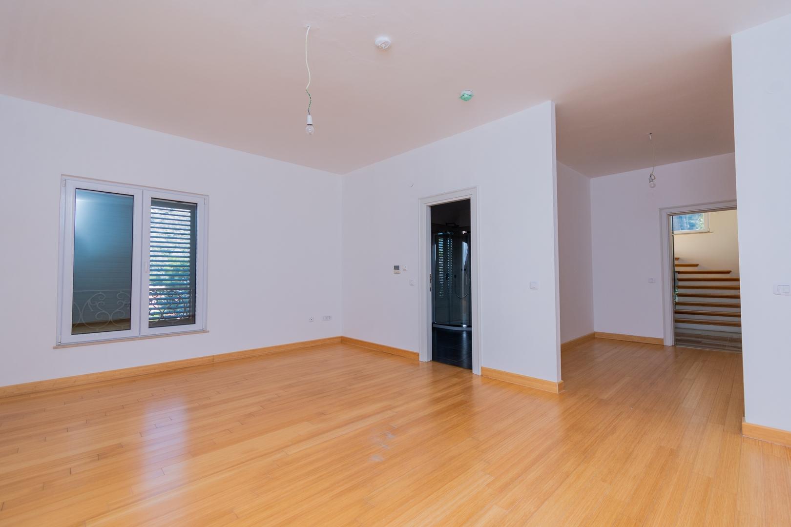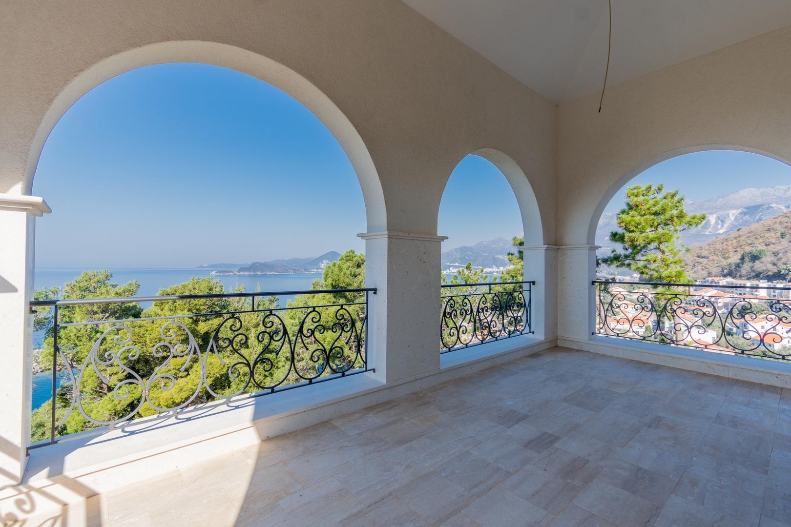Villa Bellevue
Exclusive villa designed in Tuscan style, in a unique location, in Sveti Stefan, Budva.
Price
Price upon request
Key features
- The villa is built on five levels, with a swimming pool, elevator, 5 bedrooms and open views of the sea, the Sveti Stefan peninsula and the entire Budva Riviera.
- SWIMMING POOL: dimensions 9x4m; In winter it is covered with an airy dome, in summer the front part of the glass dome is raised; The floor around the pool is covered with Italian natural stone traventino with autonomous heating
Ammenities and features
Materials
The villa is built of structural and finishing materials from Germany, Italy, Croatia and Spain. Among other materials, facade marble from the island of Brač, Croatia and Italian marble Dolit were used.
Equipment
SALAMANDER, German interior and exterior doors and windows; IGV, Germany – panoramic elevator connecting all levels of the villa; Villeroy & Boch – sanitary equipment; Toshiba – air conditioners. The villa is equipped with an alarm system and video surveillance controlled by internet application. It was built according to the highest standards of protection against terrain’s seismic activity, with projected earthquake resistance up to 9 degrees of the Richter scale.
LOCATION
The villa is located on a plateau surrounded by a centennial pine forest with open views of the sea and the Sveti Stefan peninsula, at a height of 70 m above the sea level and about 150 m from the beach. New paved local road connects the villa with the main highway and the beach.
Ground floor
The ground floor of the villa consists of a garage for two cars with remotely controlled gate, additional parking in front of the villa and a large storage room. Internal stairs lead from the garage to the first floor. External stairs also lead from the ground floor to the second floor, where the main entrance to the villa is located.
First floor
The first floor consists of a large living room, kitchen, dining room, one bedroom and a bathroom. On the same floor there is a sauna and a recreation room, Turkish bath, dressing room with two showers and a toilet, equipped gym, large leisure room, wine cellar, staircase to the pool and a room with technical equipment for the pool maintenance.
Second floor
The second floor is the level where the central entrance to the villa is located, with a large access terrace featuring panoramic sea views. There is also a living room here, with access to the main plateau, one guest bedroom with bathroom, a separate toilet and an open plateau made of Italian marble.
Third floor
The third floor contains three bedrooms.
Fourth floor
The fourth floor consists of a master bedroom and a large bathroom with Jacuzzi and direct access to the large terrace with spectacular views of one of the most beautiful parts of the Montenegrin coast.
